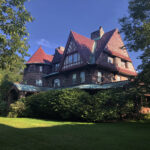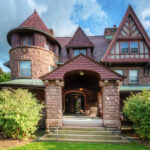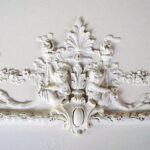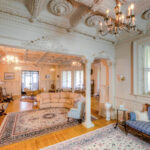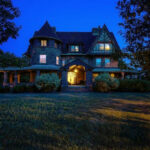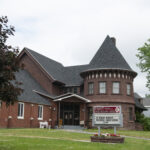Emma Tower Flower Mansion
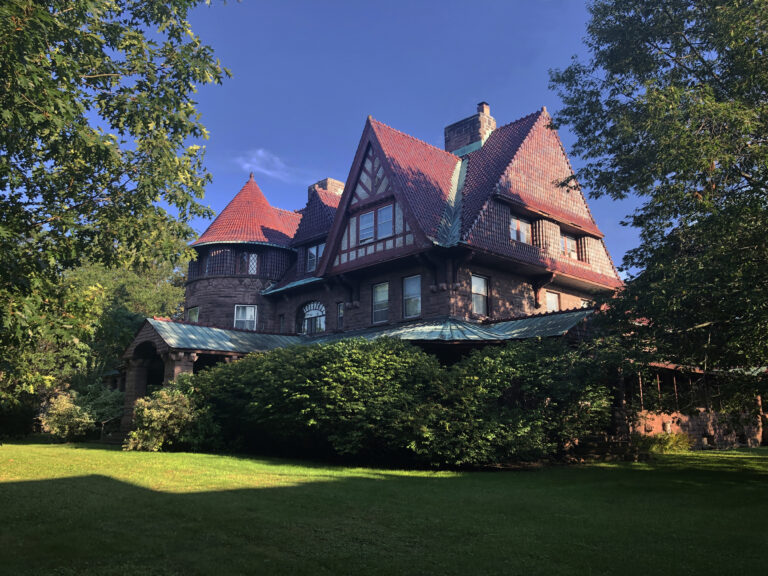
The mansion was listed on the National Register of Historic Places in 2002. To read the NRHP Registration Form go to:
https://catalog.archives.gov/id/75318286
About: Emma Gertrude Flower Taylor
BIRTH 23 Mar 1870, Watertown, New York
DEATH 4 Apr 1934 (aged 64), Miami Beach, Florida
BURIAL Brookside Cemetery, Watertown, New York, USA
“Philanthropist. Once considered the Patron Saint of Watertown, NY, Mrs. Emma Gertrude Flower Taylor was noted all her life for her generosity. She was born in the home of her father, the late Governor Roswell P. Flower on Arsenal Street in Watertown on March 23, 1870.
“Philanthropist. Once considered the Patron Saint of Watertown, NY, Mrs. Emma Gertrude Flower Taylor was noted all her life for her generosity. She was born in the home of her father, the late Governor Roswell P. Flower on Arsenal Street in Watertown on March 23, 1870.
Adhering strictly to a rule adopted by her distinguished father, Mrs. Taylor gave at least a tenth of her income to charity; but never did she permit her private charities to be known.”
To read more about her go to:
https://www.findagrave.com/memorial/66115941/emma-gertrude-taylor”
To read more about her go to:
https://www.findagrave.com/memorial/66115941/emma-gertrude-taylor
LOCATION:
241 Clinton Street
DATE:
1897
NARRATIVE:
“A classic example of Victorian-era architecture, the Emma Flower Taylor Mansion was commissioned in 1890 by former New York governor Roswell Pettibone Flower as a wedding gift to his daughter Emma. Flower hired noted architectural firm Lamb & Rich, who also designed Theodore Roosevelt’s Sagamore Hill home near Oyster Bay, Long Island.
Set on just over one acre in pastoral Watertown, New York, the residence showcases Queen Anne design with the original wraparound porch, corner turret, and porte cochere. The home retains even more of its period details inside, including wrought-iron doors, intricately carved ceilings, and hardwood flooring. Recently, a stained-glass panel made by J&R Lamb Studios was found in the attic, where it had been stored for 60 years. It was originally installed above the main staircase on the second-floor ceiling.
Highlights of this sprawling three-story home include a grand ballroom, a billiards room, seven wood-burning fireplaces, and original hand-painted tiles in one of the second-floor bathrooms.”
From: https://www.architecturaldigest.com/story/emma-flower-taylor-brownstone-mansion-article
After nearly being demolished because it was too big and impracticle to maintain in 1940 it was divided into 8 luxury apartments. The carriage house is now The First United Methodist Church.
